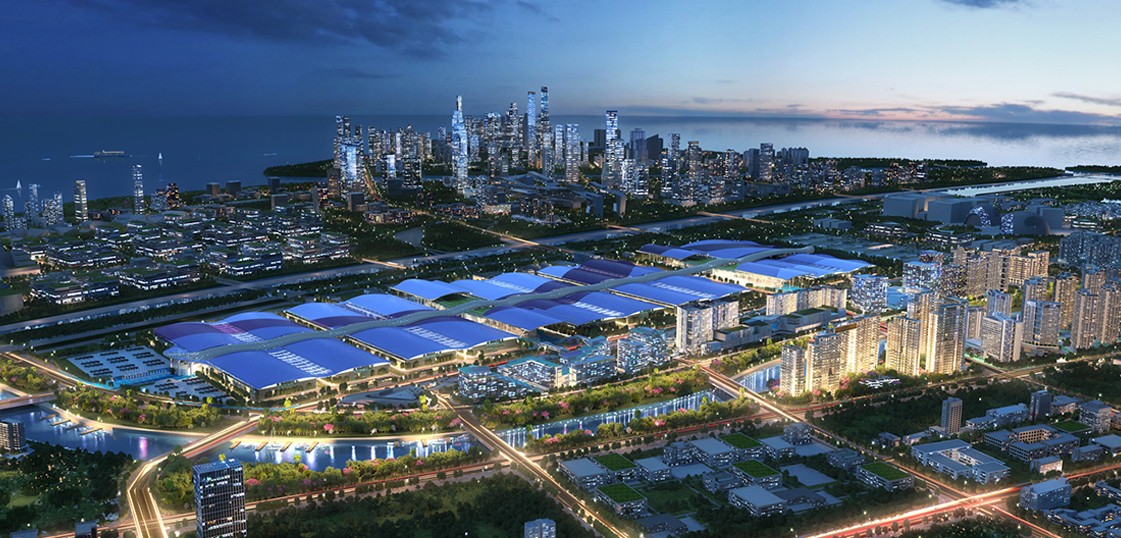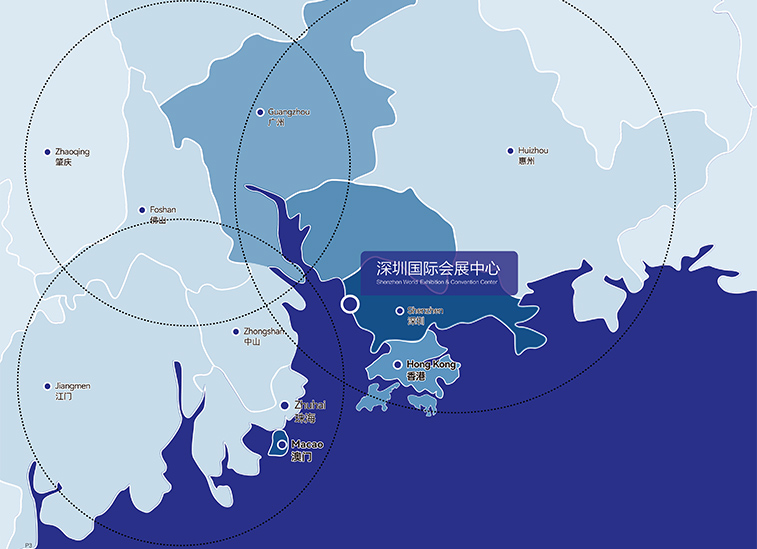The 24th Shenzhen (China) International Small Motor, Electric Machinery and Magnetic Materials Exhibition & 2026 Shenzhen Embodied Robot & Robotics Technology Expo will be held at the Shenzhen World Exhibition & Convention Center (Bao'an District) on May 13-15-10, 2026.

General Introduction Shenzhen World Exhibition & Convention Center (Shenzhen World) is a major project undertaken by the Shenzhen Municipal Government. It is a landmark in the Guangdong-Hong Kong-Macao Greater Bay Area (GBA) and serves as an essential stage to promote Shenzhen to the world, a crucial platform for Shenzhen to facilitate and strengthen the development of the GBA, and a key pillar in building a pilot demonstration area of socialism with Chinese characteristics. Phase I of Shenzhen World covers a land area of 1.2142 million m² with a built-up area of 1.6005 million m², including an indoor exhibition area of 400,000m². Upon completion of Phase II, the total indoor exhibition area will reach 500,000m². Shenzhen World offers clients and customers infinite business opportunities as a mega exhibition and convention complex that integrates various functions, including exhibitions, conferences, events (sports games, performances), catering, and commerce.
Venue Location 
Shenzhen International Convention and Exhibition Center is located at No. 1 Zhancheng Road, Fuhai Street, Bao 'an District, Shenzhen, adjacent to Shenzhen Airport. It is also at the center of the GBA and the Guangdong Free Trade Zone, and the intersection of the Guangzhou - Shenzhen - Hong Kong development corridor and the Shenzhen - Zhongshan road and tunnel link. It also sits at the junction of three city clusters: Guangzhou-Foshan-Zhaoqing Shenzhen-Dongguan-Huizhou and Zhuhai-Zhongshan-Jiangmen. Its exceptional location gives it a unique advantage to amass resources and enjoy enormous growth potential.
Venue Layout

Shenzhen World is designed with a 1.75 km long Central Corridor that connects all lobbies, exhibition halls, meeting rooms and F&B areas. 19 halls are arranged symmetrically along the Central Corridor with 16 standard halls (20,000㎡ each) in the south and 3 multifunctional halls (a mega hall of 50,000㎡, a conference center of 20,000㎡ and an event center of 20,000㎡) in the north. Shenzhen World boasts 5 main entrances, 2 of which (South Lobby East and North Lobby East) directly connects the metro stations. The overall layout is clear and provides efficient routes for visitor flow and cargo movement. For more information, please visit: https://www.shenzhen-world.com/en/index.html
|